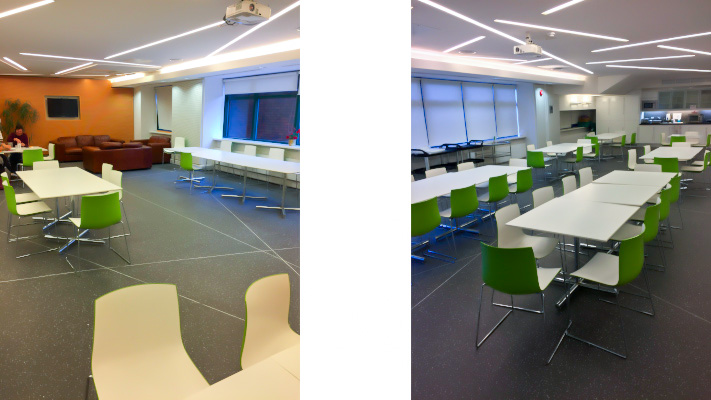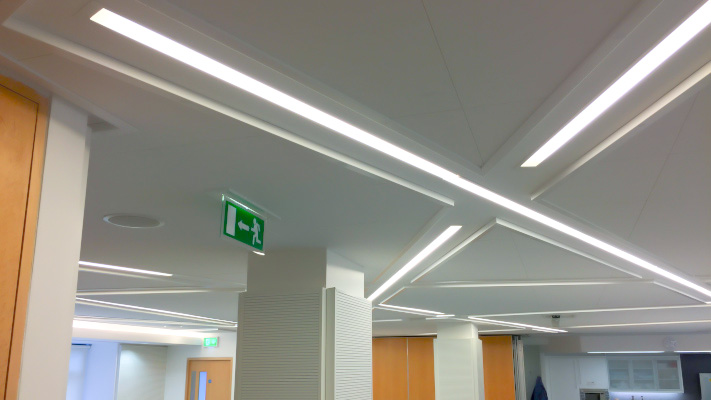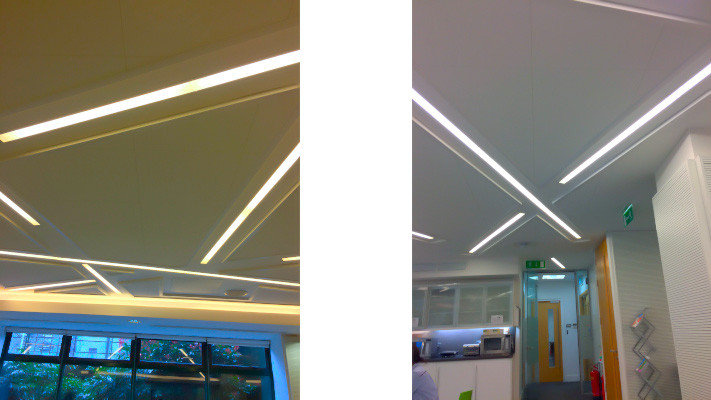Client: HPRA
Location: Kevin O’Malley House, Earlsfort Terrace, Dublin
Architect: RMCC
Value: Various
Duration: Various
Completed: On-Going
Project Features:
- Canteen Ceiling – Acoustic absorption panels to the feature ceiling in the canteen. Extremely high level of detail required to ensure that both an ascetic and acoustic performance was achieved.
- CEO Office – The existing office was sub-divided to provide an interconnecting meeting room to the CEO office.
- 6th Floor Office – New glazed partitions erected to form a new office area.
- 3rd Floor Office – Created two new offices within the existing open plan office area.
- All works carried out over weekends ensuring that there was no disruption to the staff.
- Electrical, fire alarm, air conditioning, etc. elements included in the projects.



