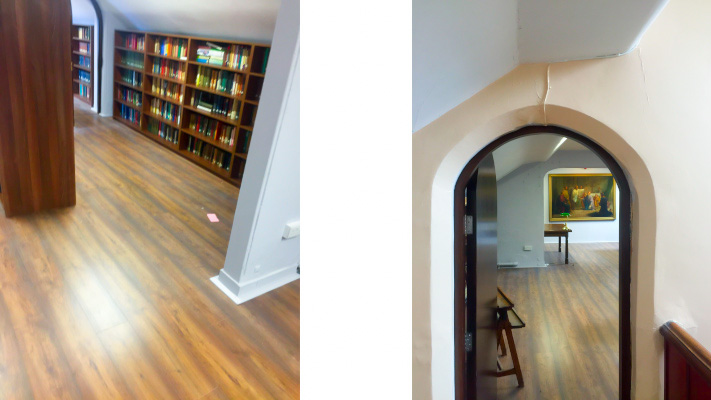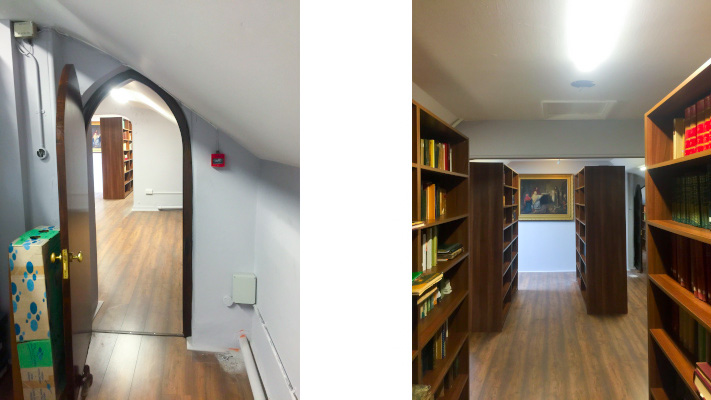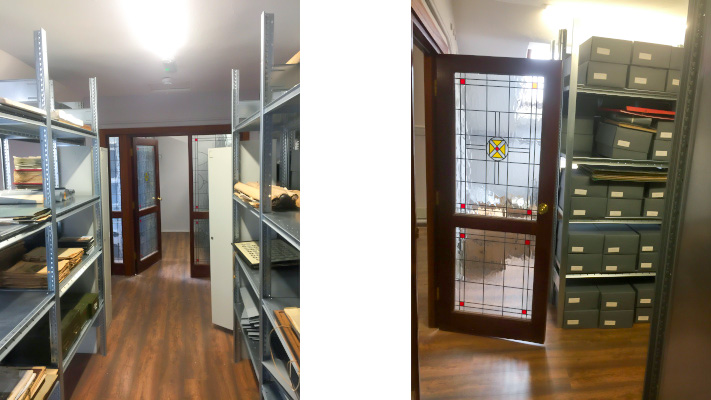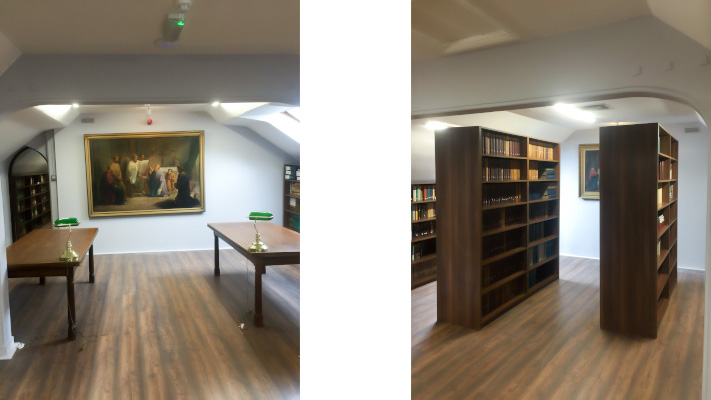Client: St. Kieran’s College – Library
Location: 3rd Floor, St. Kieran’s College, Kilkenny
Architect: RMCC
Value: €35,000
Duration: 4 weeks
Completed: June 2018
Project Features:
- In this project we took a redundant attic space and converted into a Library and Archive to store and use the thousands of books belonging to the historic St. Kieran’s College.
- The area required a complete strip out and some remedial works to both the structure and the services.
- The layout was modestly revised with the installation of new joinery, doors and screens which matched those already in the building for over 200 years.
- A new timber floor was installed.
- Complete redecoration.
- Design, manufacture and installation of new bookshelves.




