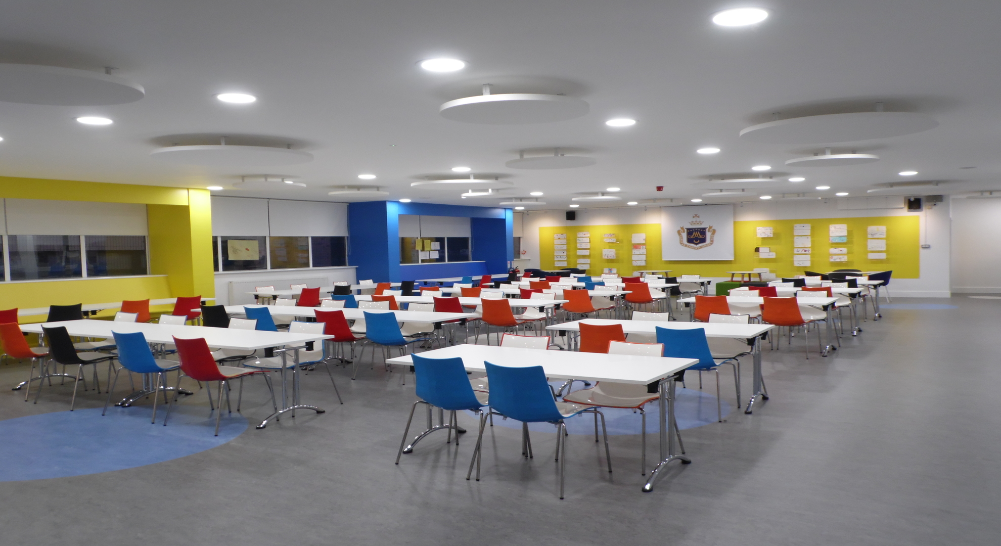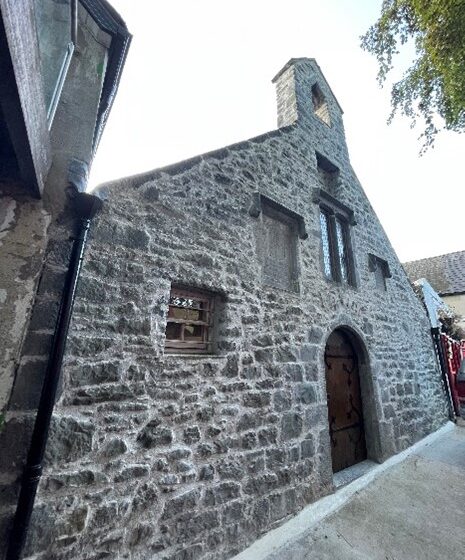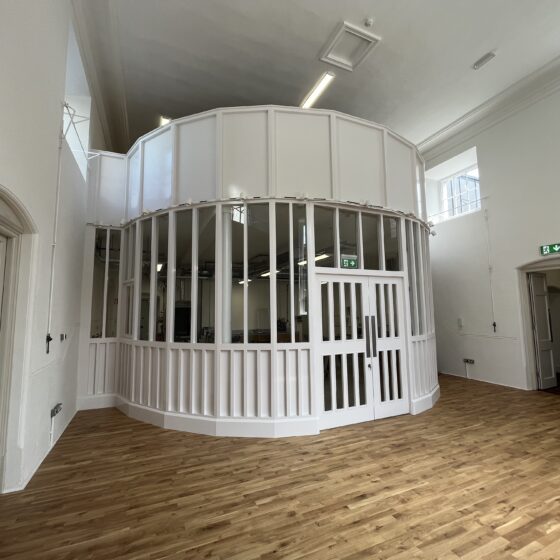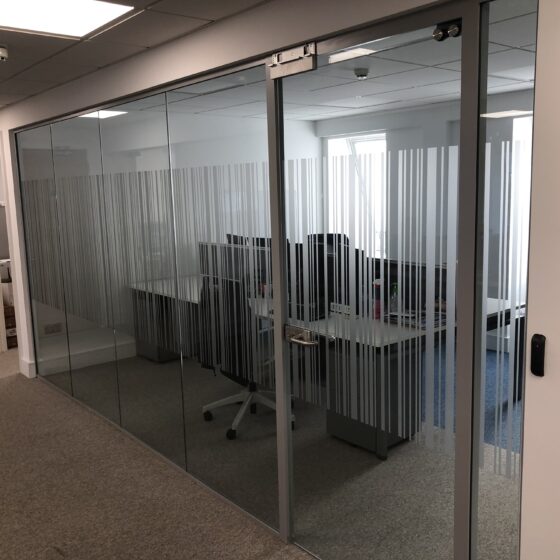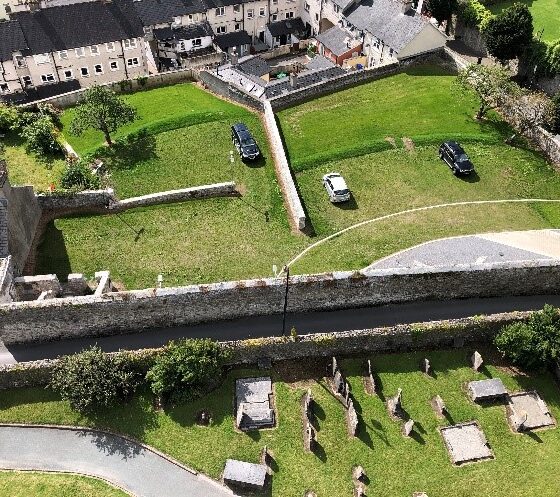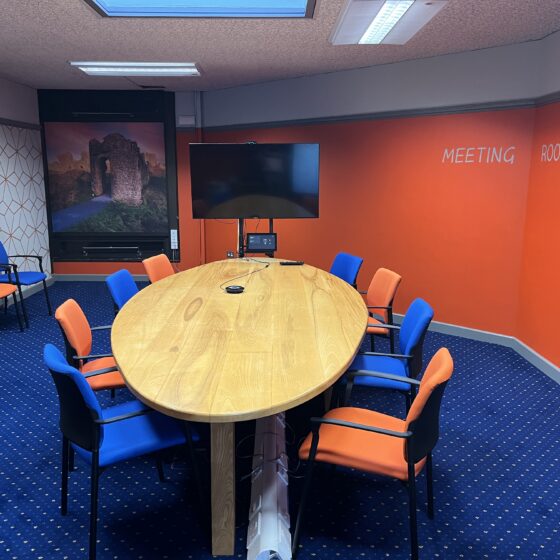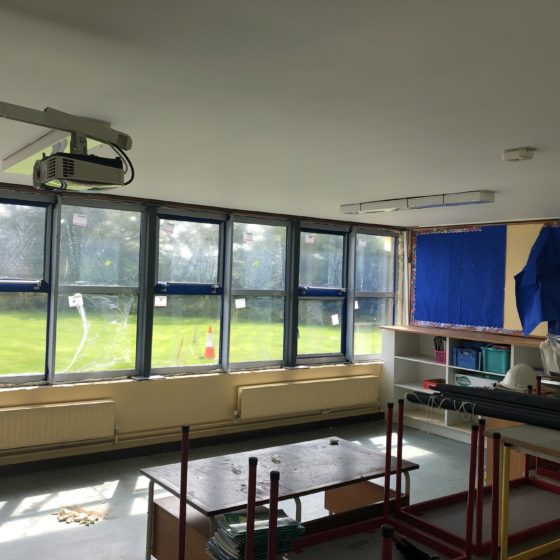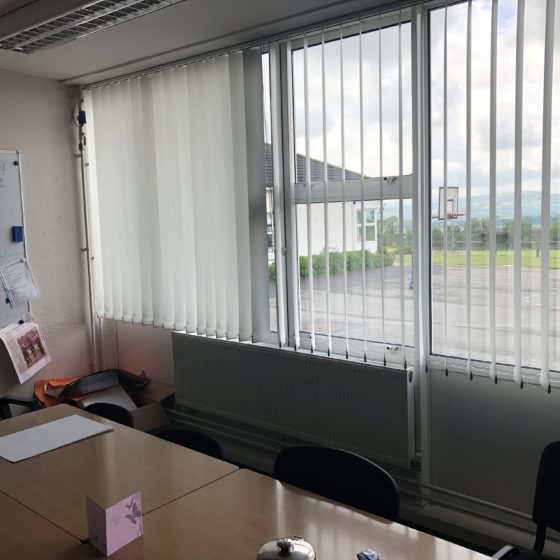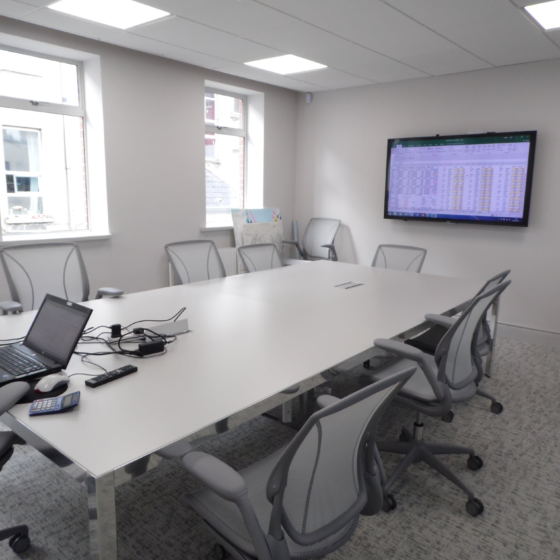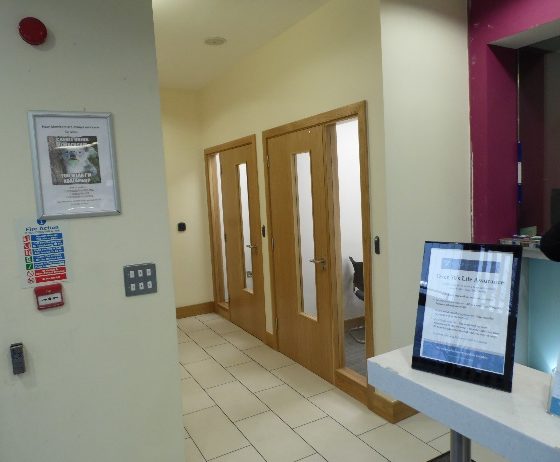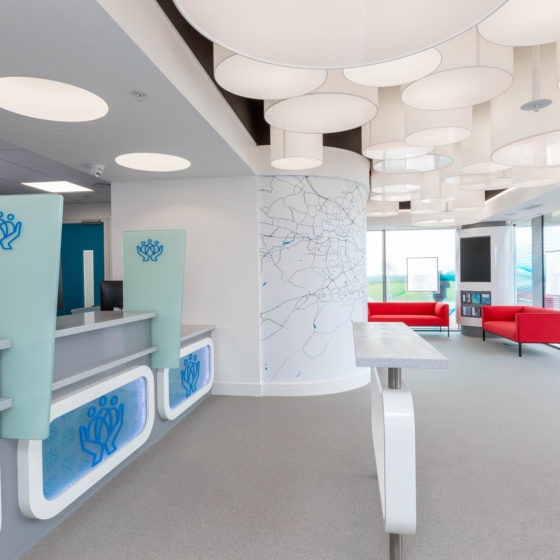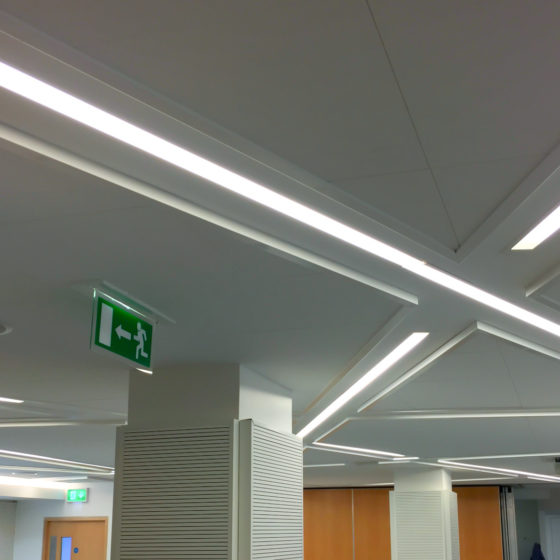Our Work
Sessions House
Layout alterations to the interior of the building were sympathetic to its history, and also allowed for the creation of additional space. Extension were added to both sides of the building. The ground floor was removed and new floor slab with underfloor heating was installed. During the process we uncovered a well. The main court room had a mezzanine floor installed with a circular glazed screen the to lower half. The building was completed fitted out to suit the end needs as a National Centre of Excellence for Jewellery and Goldsmithing.
learn more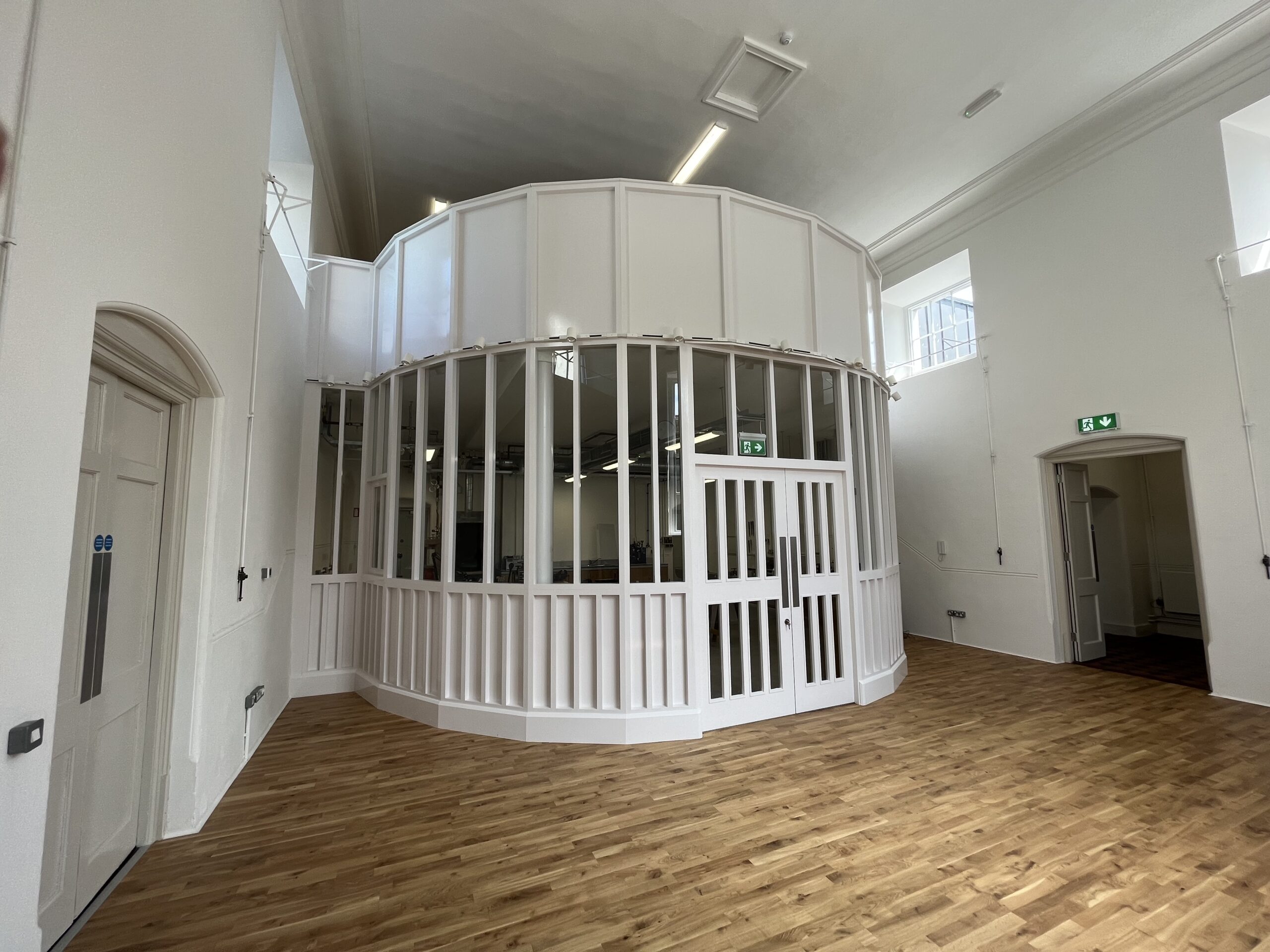
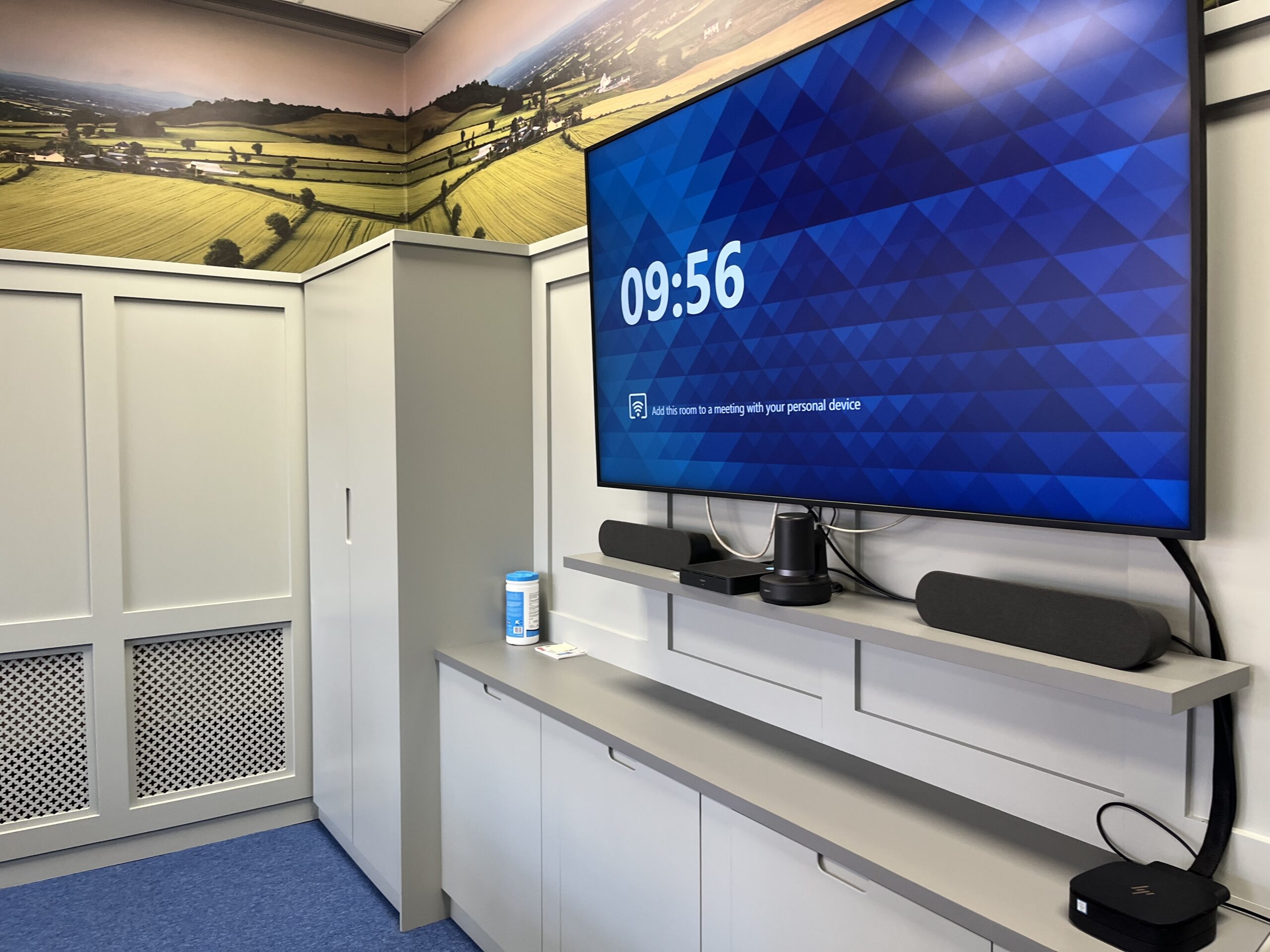
Áras an Chontae
Refurbishment of Executive Meeting Room, Fine Gael & Fianna
Fail Room, Corridor & Vestibule with works to the existing ceilings, floors, walls, etc. Decoration included specialist wall papering, graphics and sign writing. The executive meeting rooms had all the walls panelled out to provide seating, storage and containment of the heating system.
Capital Credit Union
Fit-out of an existing grey shell building within a live busy shopping centre. This project was short listed for Retail Project of the Year in the Irish Construction Industry Awards 2019 and we were awarded Best Commercial Fit-Out & Refurbishment Specialist – Republic of Ireland by Build Magazine.
learn more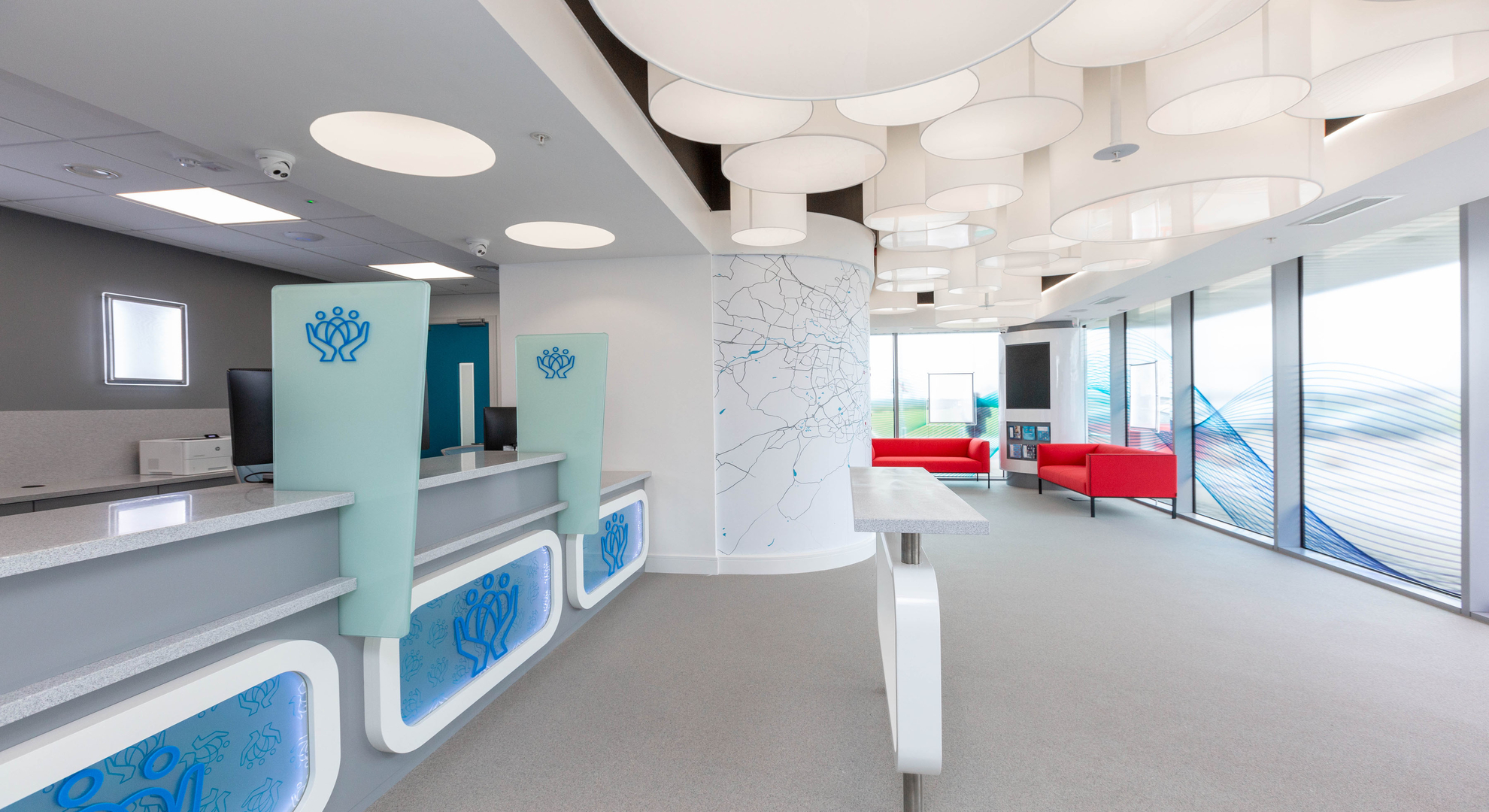
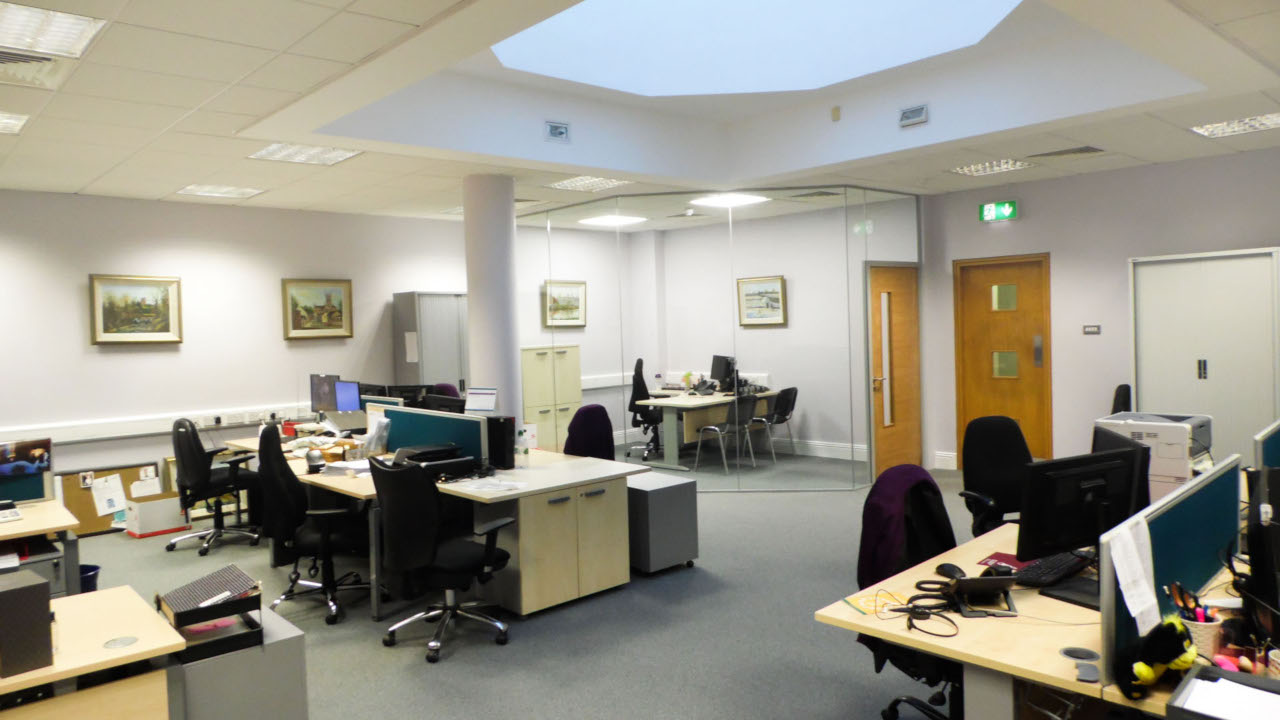
St. Canice’s Credit Union - Kilkenny
Fit-out of St Canice’s Credit Union Kilkenny including complete strip out of an existing building of the historic Butter Slip, removal of internal supporting walls and installation of new steel structure. Fit-out of new loans area, first and second floor.
learn more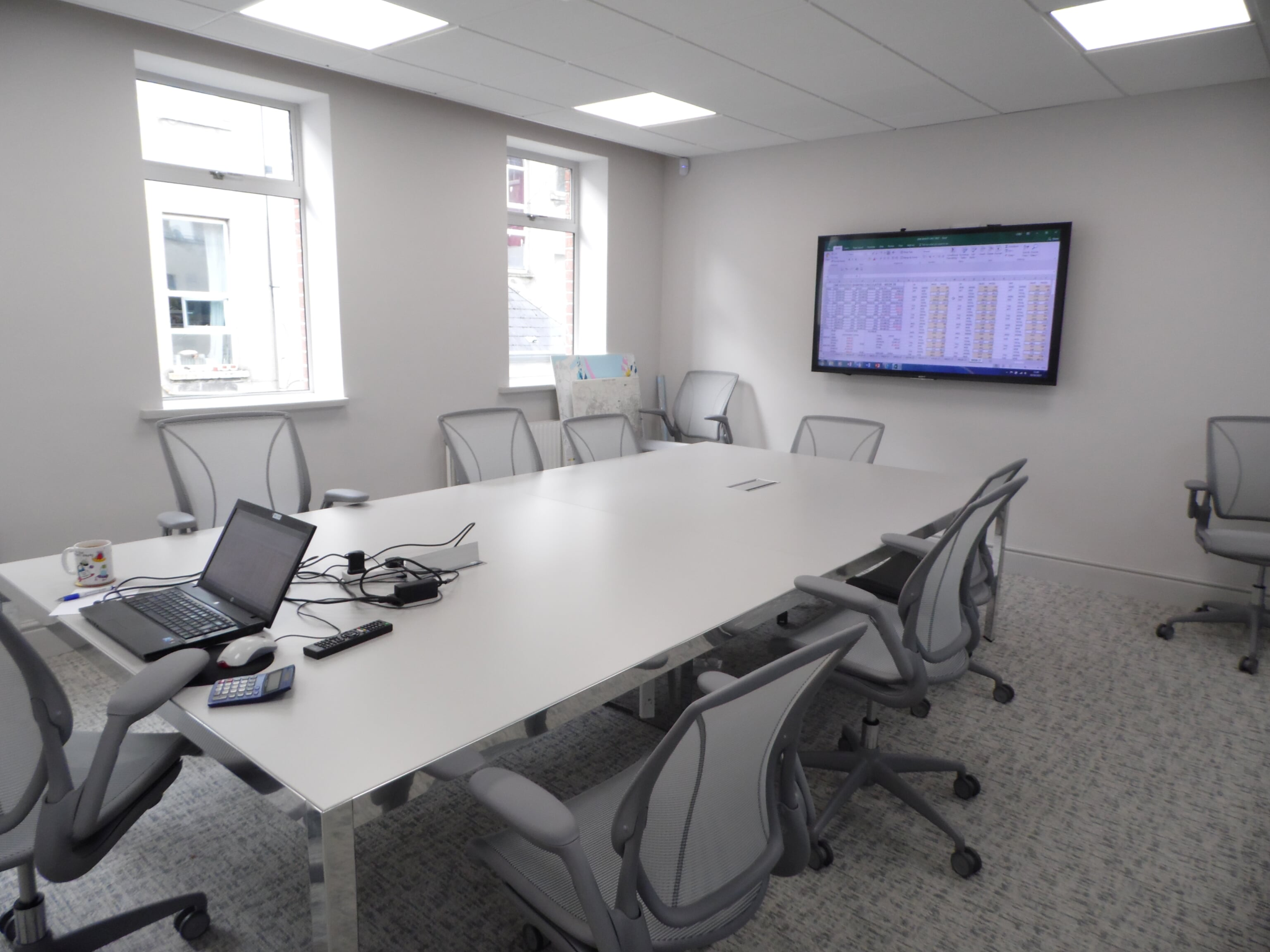
Barclay House
This is a 1980 building which had become very date and not fit for purpose therefore it required a complete strip-out and refurbishment.
The first floor was upgraded to become the executive suite with CEO office, open plan office space, tea station, filling room and a boardroom.
The second floor is a the main office area, which is and open plan area with meeting rooms, private booths for video calls, canteen area, etc..
Shee Alms House
More DetailsSessions House
Refurbishment More DetailsCore Credit Union
Core Credit Union More DetailsSt. Canice’s Cathedral – Deanery Carpark
St. Canice’s Cathedral – Deanery Carpark More DetailsÁras an Chontae
More DetailsMooncoin N.S
More DetailsMarymount N.S
More DetailsBarclay House
More DetailsGreenhills & District Credit Union
More DetailsCapital Credit Union
Fit-Out More DetailsHPRA – Fit Out
Fit-Out More Details- 1
- 2

