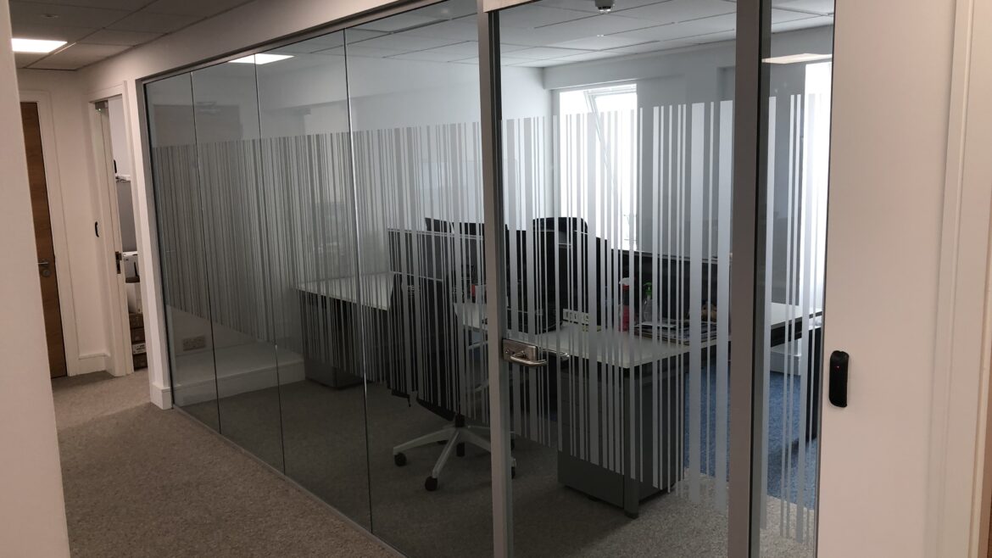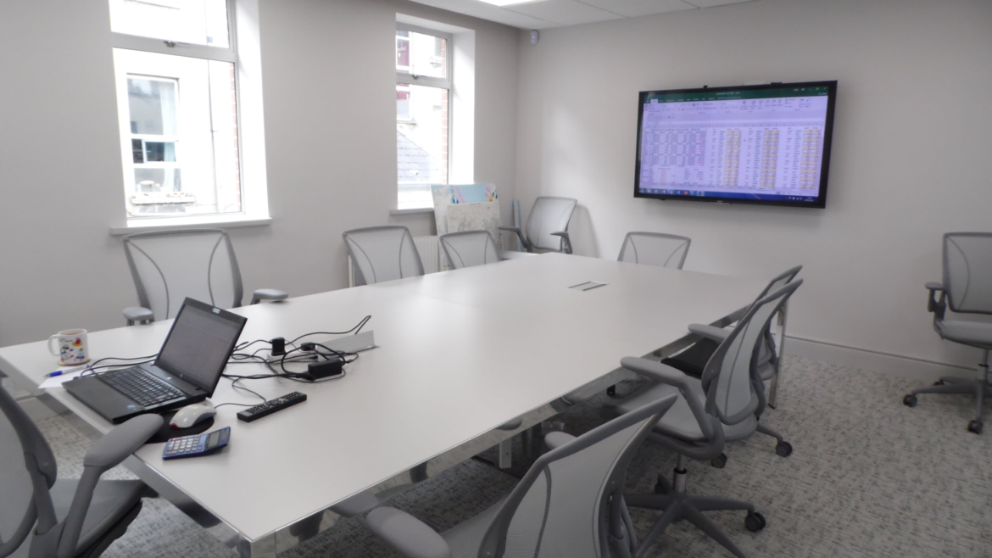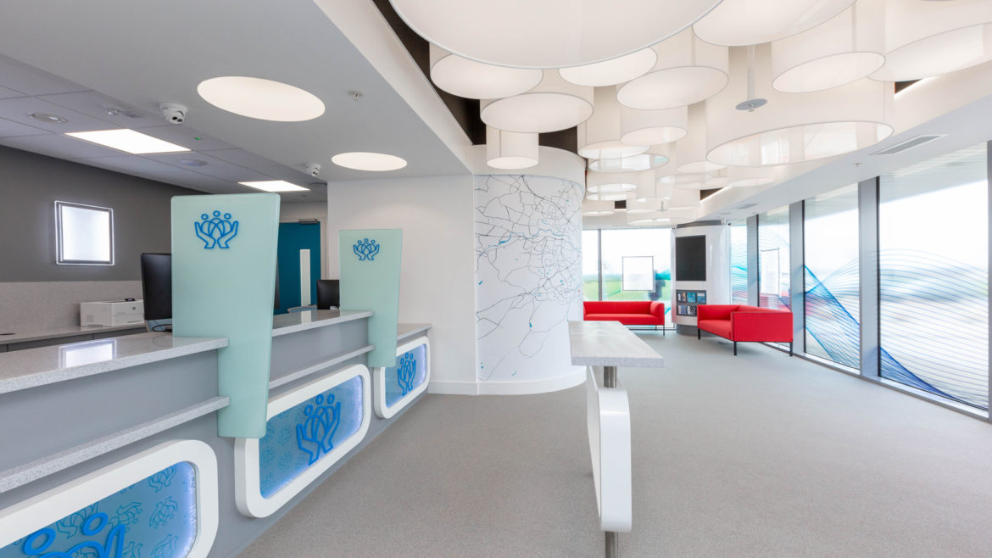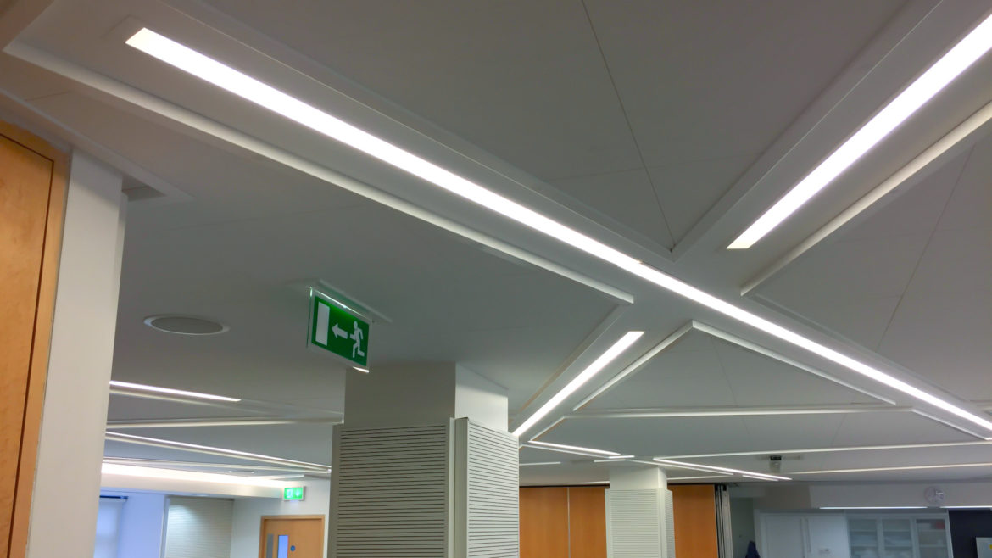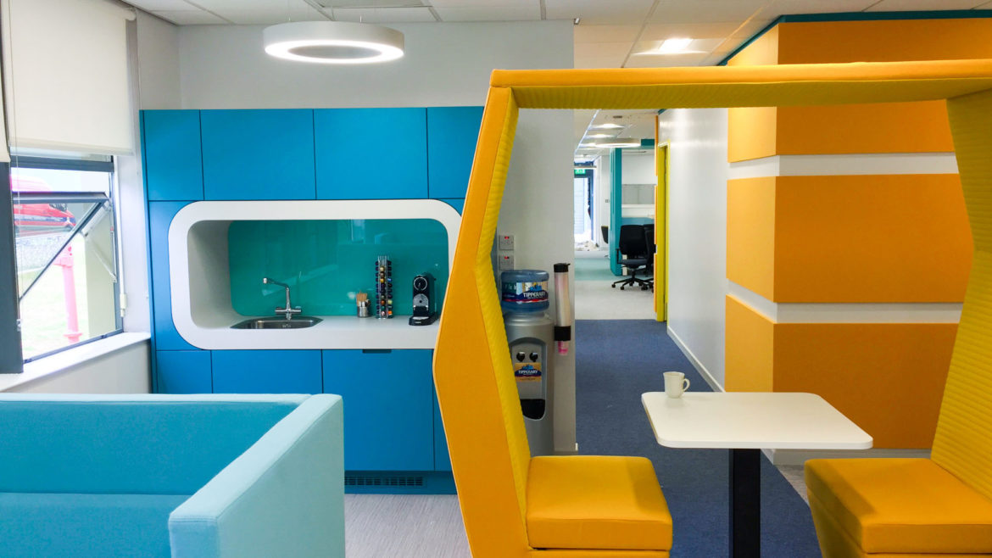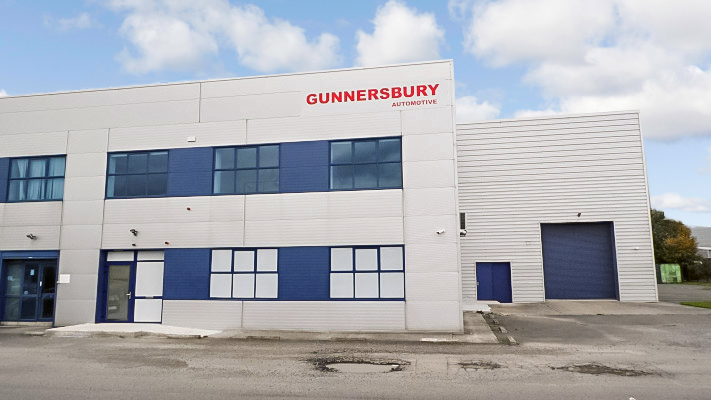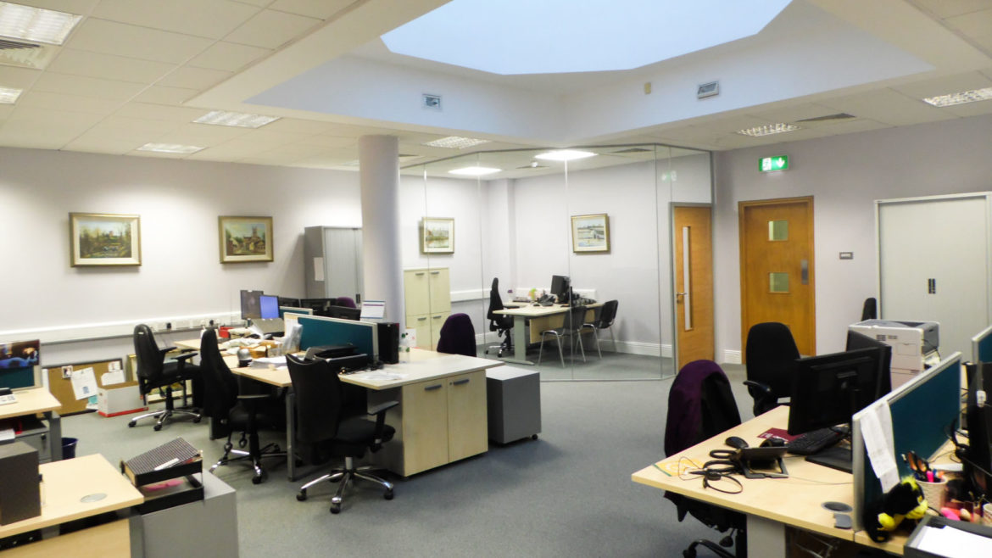Core Credit Union
https://rmcc.ie/wp-content/uploads/2022/11/IMG_3220-1024x768.jpg 1024 768 RMCC RMCC https://rmcc.ie/wp-content/uploads/2022/11/IMG_3220-1024x768.jpgClient: Core Credit Union
Location: Clara House – Glenageary Co. Dublin
Project Manager: RE Project Partners
Architect: Kruger Lyons Architects
Value: €1m
Duration: 20 weeks
Completed: Dec 2020
Project Features:
• The project is for the complete strip out of the
existing internal finishes.
• Installation of a new lift to serve the four floors
which will require the construction of a new lift
shaft.
• The internal of the building was completely
refurbished, works included new floor finishes,
ceiling finishes, walls, both plasterboard and
glass.
• Installed folding walls.
• The external works involved the installation of a
new platform lift and upgrade of the existing
parking and yard area.
• Complete new installation of electrical and
mechanical services.
• The entire envelop of the building received an
insulation upgrade, along with new roof
coverings, rooflights and windows

